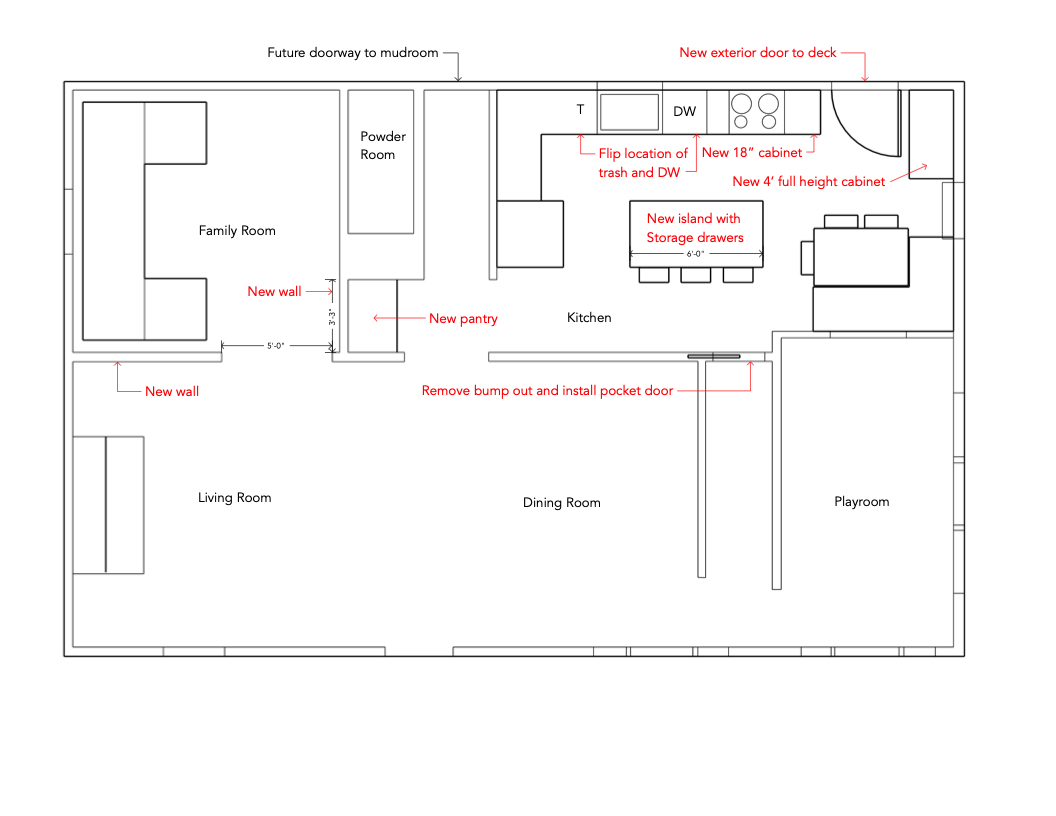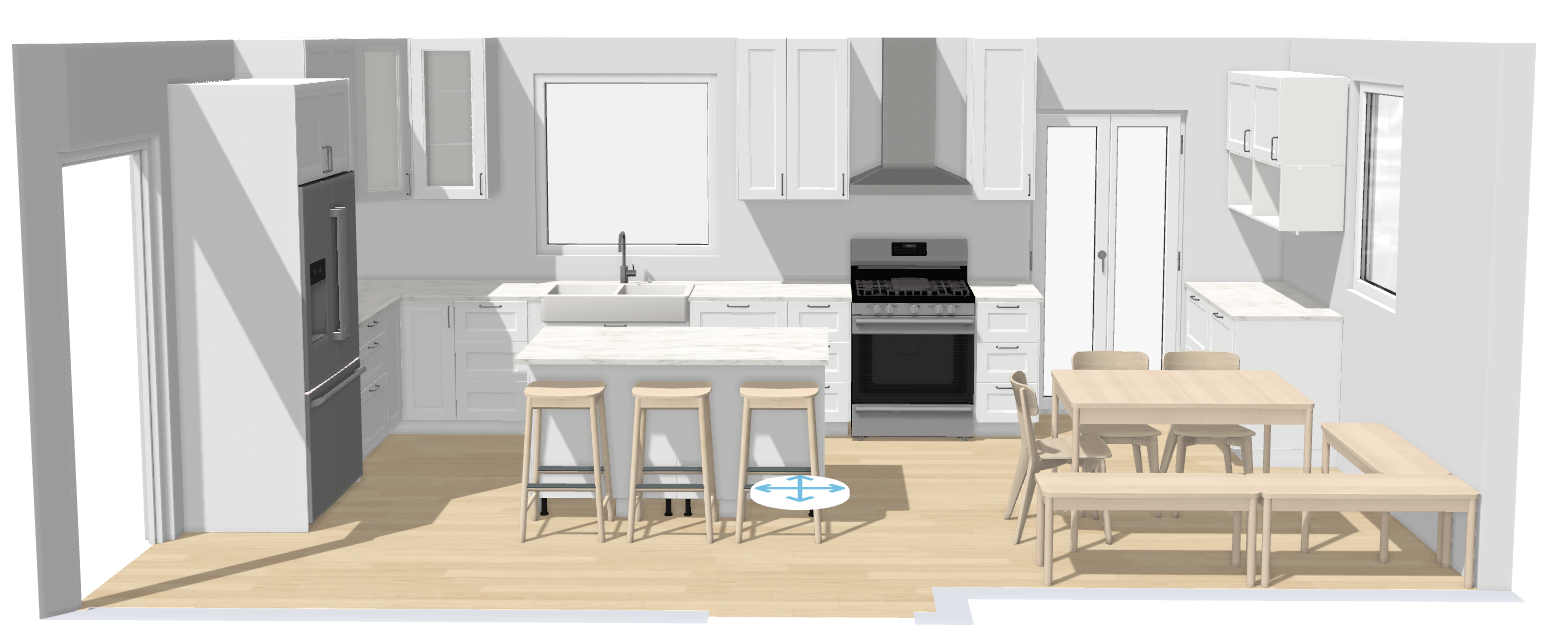Douglas Kitchen and Family Room
The homeowner is considering a kitchen tune-up, and they want to understand what kind of additional storage they can capture while keeping the cabinets they currently have, if they can fit an island with stools, and where they could put a pantry.
They also want their family room to seat more people for entertaining.
I drew the upgraded kitchen so they can see the storage possibilities and suggested adding a wall in an adjacent hall to create a proper pantry or wet bar. For the family room, I suggested adding walls to their open concept living space. Creating defined rooms can make space more functional and much more fun to decorate!
I also created a spreadsheet showing the cost of the new cabinets and a Pinterest board of furniture I recommended to fit the space.

Before

After

Before

After
