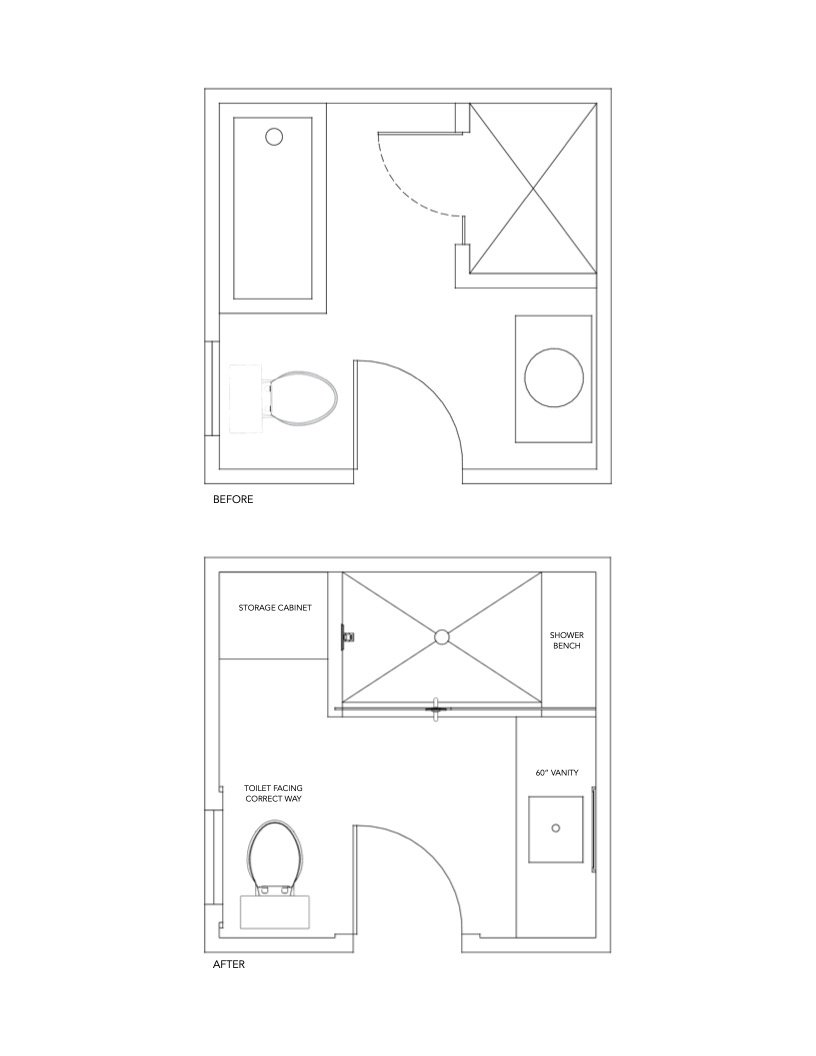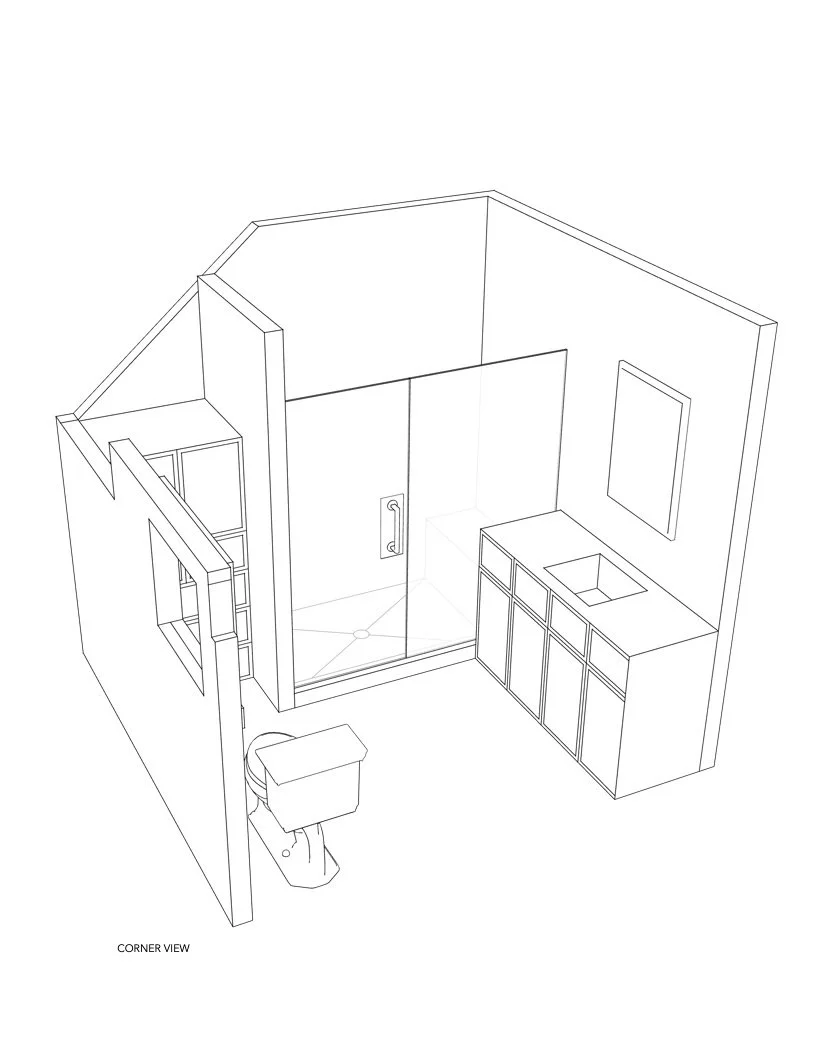Primary Bathroom
The goal here was to redesign the primary bathroom to have a more open shower and more counter space and storage. Also, the toilet was facing the wrong way. The current bathtub and toilet are under a pitched ceiling line, which made layout options limited.




