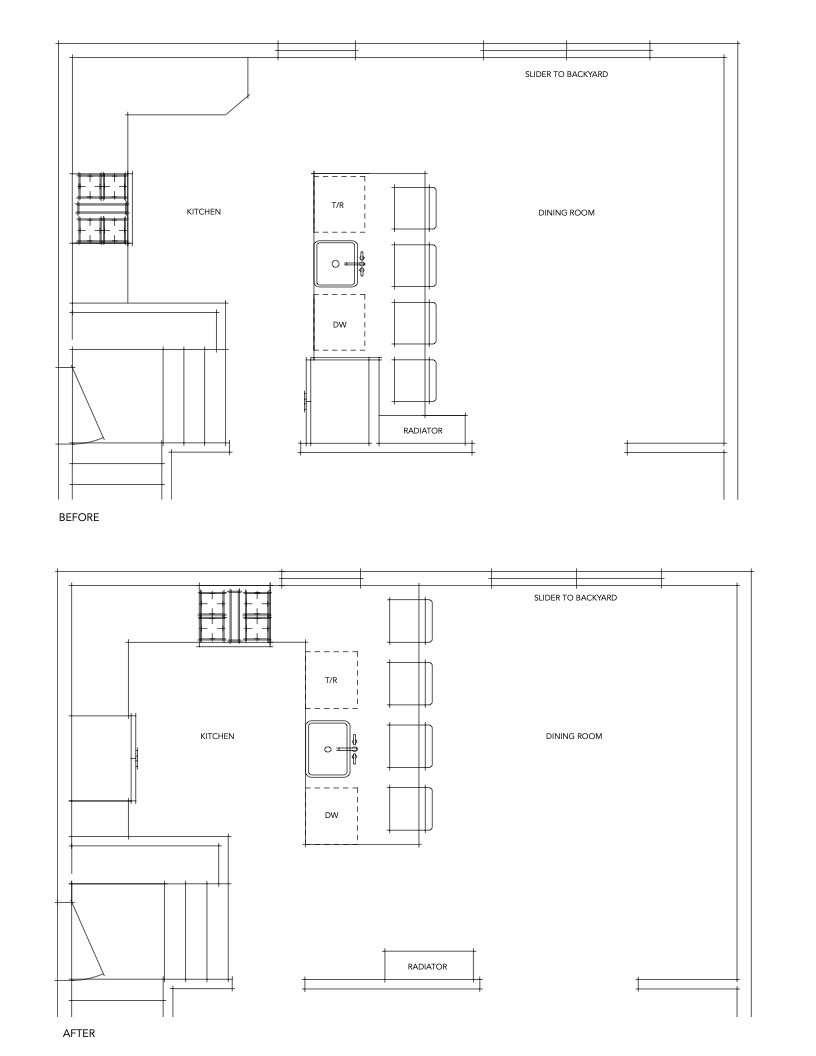Carteret Kitchen
For a complete kitchen renovation, the contractor proposed a floor plan that had a few major design flaws. It was unsafe, (fridge right in front of an open staircase to the basement), promoted poor traffic flow with the rest of the house, and had the dishwasher and trash in the wrong places.
By moving a few things around we were easily able to obtain better traffic flow, get the fridge in a better spot, make the dishwasher accessible to anyone loading dishes, and the trash under the prep area.



