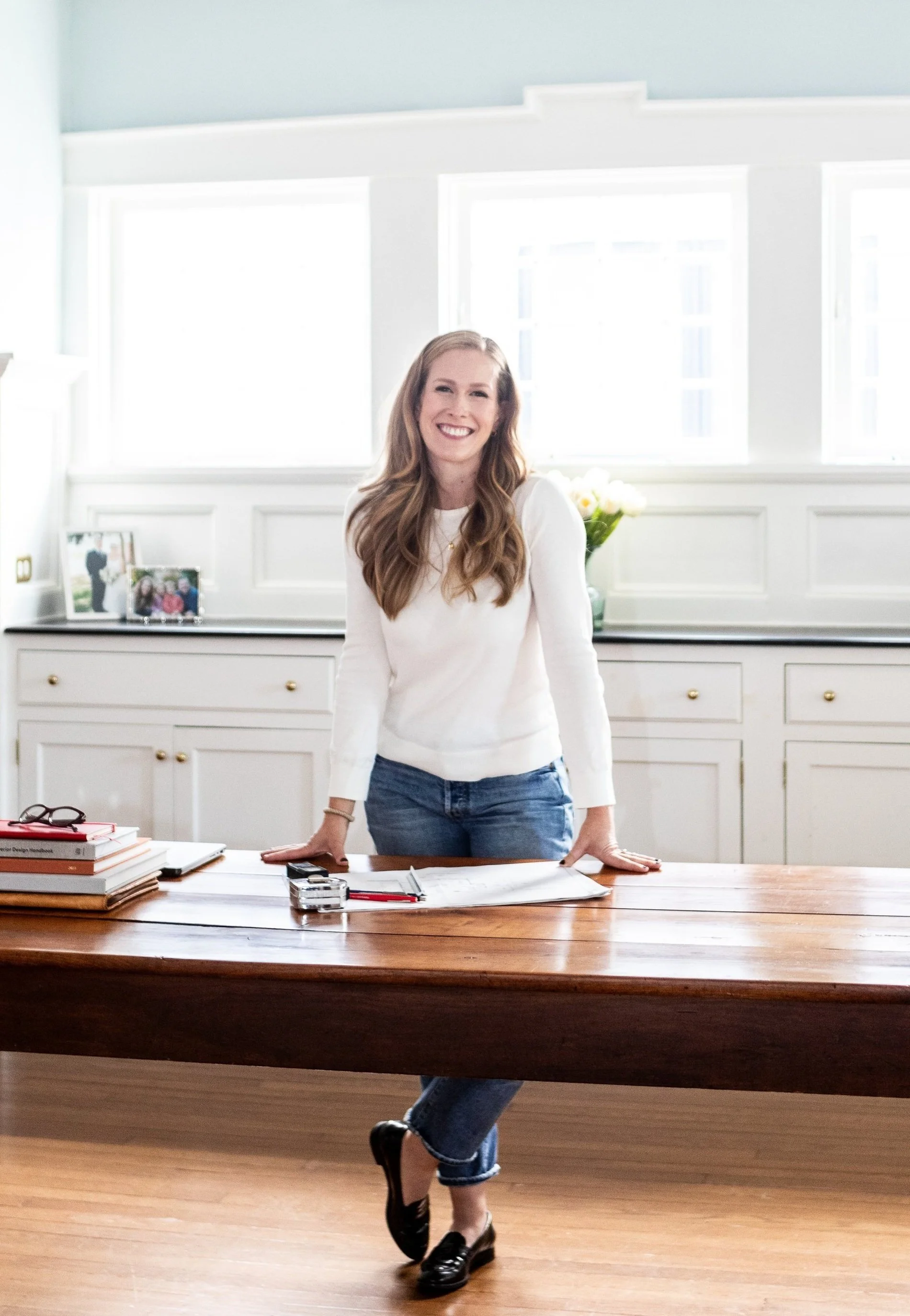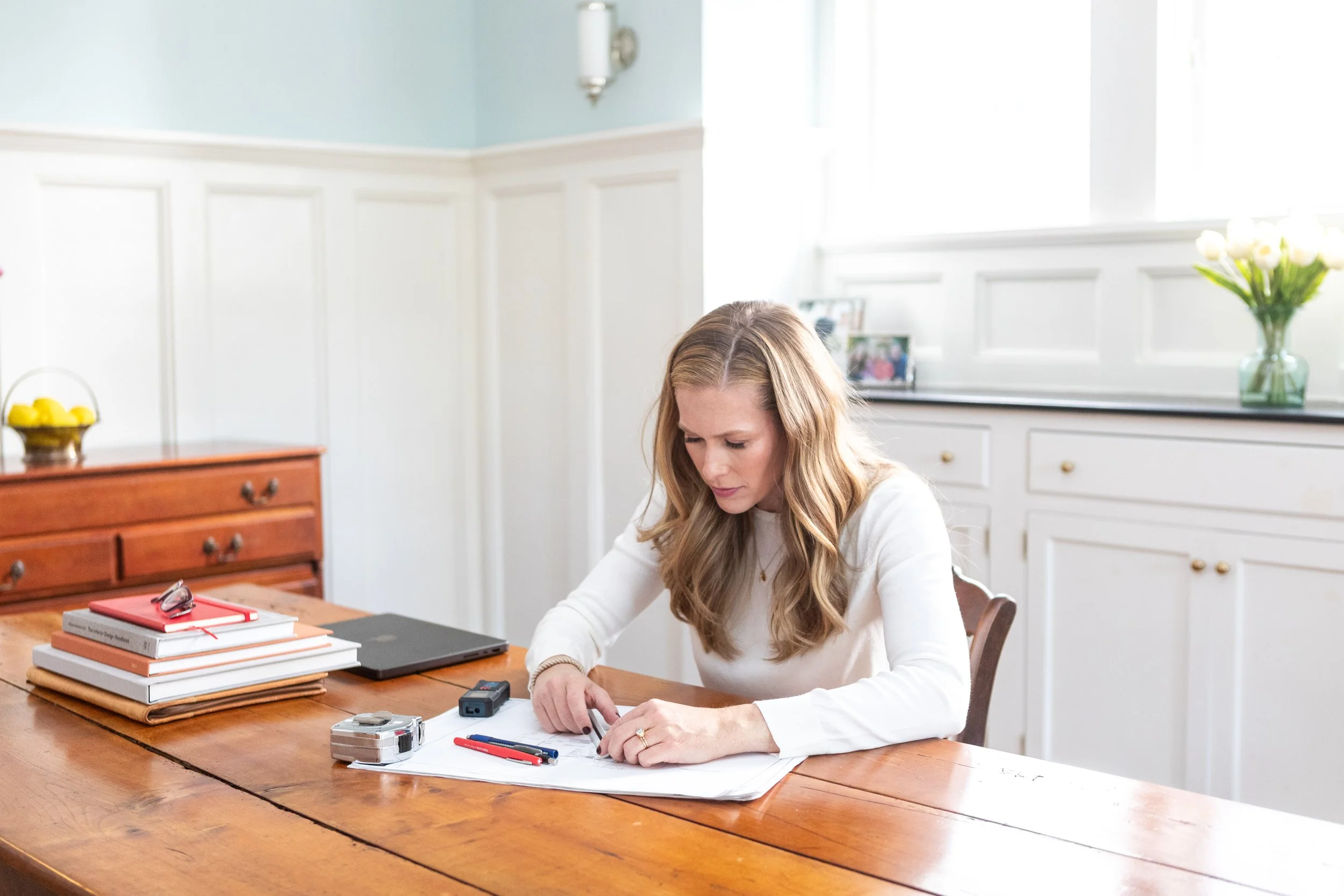Floor Plan and Spatial Design
Hamilton House is a residential floor plan and spatial design business. I fill a gap in services for clientele who are building, renovating or settling into a home but don’t have the budget, lead time, or type of request appropriate to hire an architect or interior designer.
I love to think about space, and I love to think about homes.
I’ve loved rearranging furniture in my room since I was five years old. In 2010, I took an aptitude test at the Johnson O'Connor Research Foundation, which confirmed my natural strength in spatial reasoning. Since then I’ve created furniture layouts for more than 20 homes and apartments—cutting floor plans from graph paper, moving pieces around until everything clicked. During our own home renovation, I’m horrified to admit that I spent over 250 hours drawing potential floor plans for our project, even though we a highly competent architect on board. Eventually, I went back to school to learn CAD and the fundamentals of spatial design.
As a mom of two young kids, I pay close attention to how families actually use their homes. I’m in the thick of it too—making my own house work better, one decision at a time, and learning from every step.
When I’m not thinking through the puzzle of how to make a home function better, I’m getting my hands dirty with DIY projects, building, and home improvement. I truly love everything about houses.
I’d love to help make your space as efficient and functional as possible. Whether you have a clear vision you'd like brought to life or need someone to create one for you, I’m here to help.
Layout Services:
Critical review of builder or architectural plans
Kitchen layout design, including cabinet and appliance layout
Bathroom layout design
Finished basement layout
Furniture layout
Closet shelving and built-ins layout
General consulting
Contact Me, Mary Zema
I provide both hourly consulting and flat-fee floor plan design services. Either can be done in person or remotely, and I am generally able to turn around floor plan designs in a week.
If you’re ready to get started, feel free to book consulting time with me below.
If you have a larger or more abstract project to discuss, feel free to set up a phone call to discuss or submit your information below.
I look forward to working with you!





